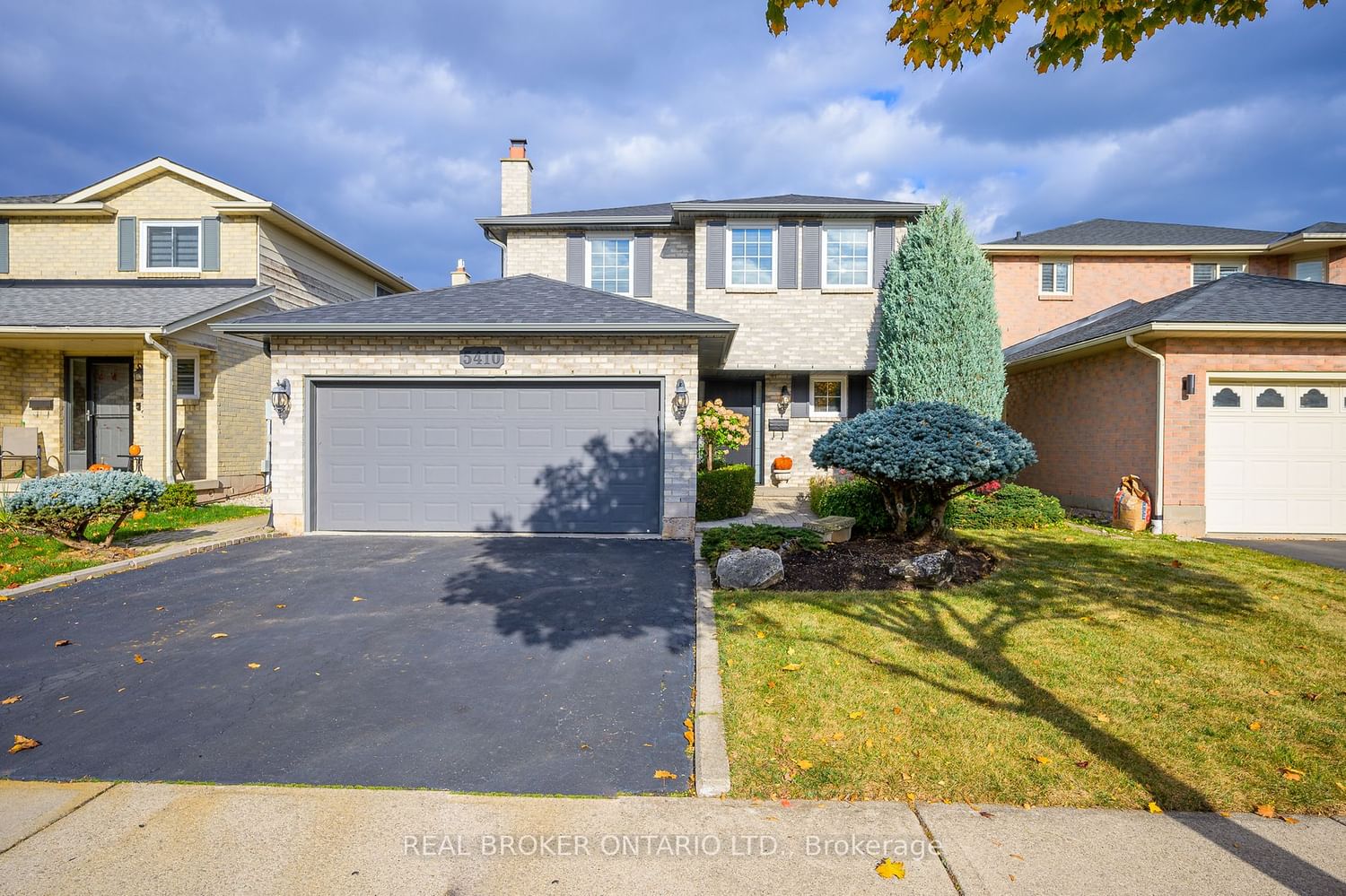$1,599,900
$*,***,***
3+1-Bed
3-Bath
2000-2500 Sq. ft
Listed on 11/3/23
Listed by REAL BROKER ONTARIO LTD.
PROPERTY. PRIVACY. POOL. Stunning home situated on deep lot&quiet dead-end street. 3+1bed,3bath home w/new fiberglass front dr w/triple lock system, main level w/new engineered hrdwd flrs&plaster crown molding thru-out. Dining rm w/wood-burning fp, opens to fully updated kitchen. Kitchen boasts high-end features-built-in fridge&freezer, ss oven&dishwasher, convection oven/microwave, custom wine rack, 2-toned dovetail&soft-close cabinetry, plus quartz counters, herringbone Carrera backsplash, island w/seating, coffee bar&built-in office drawers. Spacious family rm w/dbl drs to private bckyrd oasis w/saltwater pool&heated by rooftop solar panels. Add extra heat w/heater to extend the season. Expansive deck w/cedar pergola, cabana&custom cedar gazebo. Professionally landscaped&mature gardens, herringbone styled sundeck&side yard w/raised garden bed. Main complete w/powder rm. Primary suite w/seating area, wall-to-wall closets&updated ens w/marble flrs, glass&marble shower&stand-alone tub.
2 more spacious beds, full bath&laundry rm. Finished bsmnt offers rec rm, 4th bed&plenty of storage. On the boarder of Oakville, south of QEW, tucked away behind Sherwood Forest, two ravines, Sheldon Park&lake nearby, park&pathways.
W7271040
Detached, 2-Storey
2000-2500
7+4
3+1
3
2
Attached
4
Central Air
Finished, Full
Y
Brick, Vinyl Siding
Forced Air
Y
Inground
$5,800.00 (2023)
< .50 Acres
126.80x39.70 (Feet)
